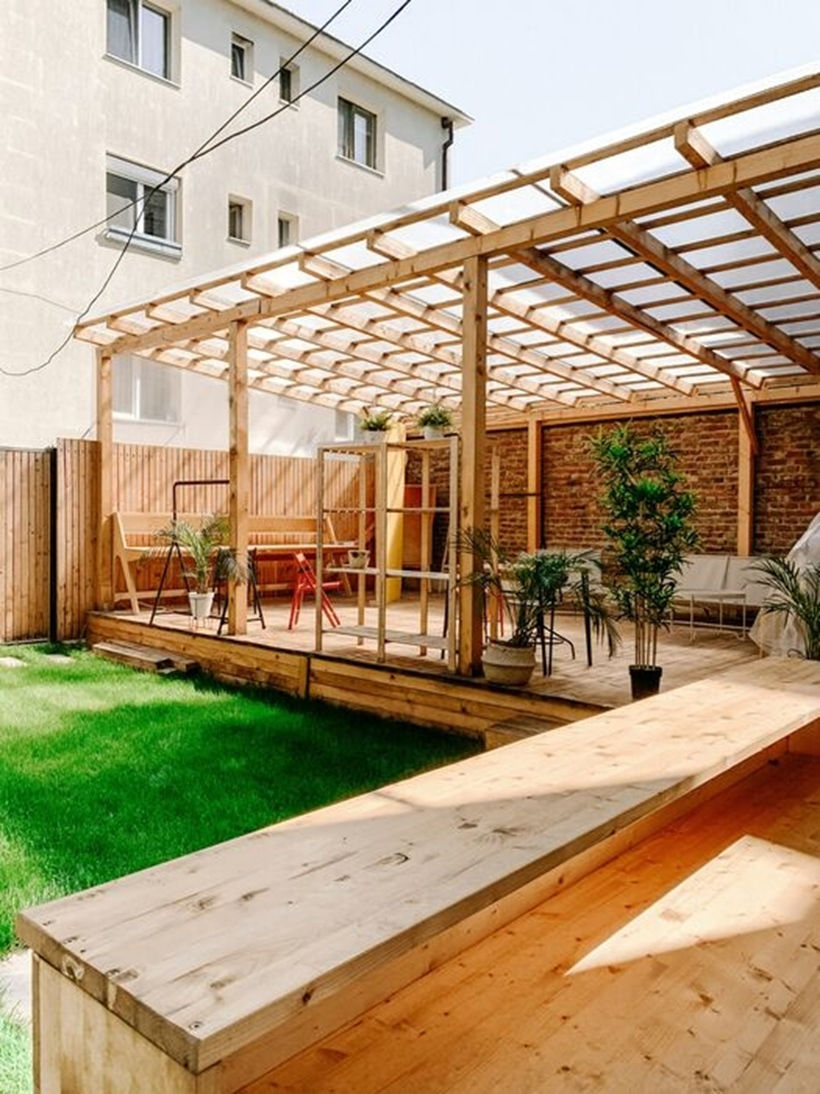The Ultimate Guide To Planning A Home Extension In The UK
- Christie's Carpentry & Construction

- Jun 5, 2025
- 4 min read
A home extension can completely transform your living space, increase your property’s value, and enhance your quality of life. Whether you’re dreaming of a spacious kitchen extension, or a multi-room property extension, understanding the full process is essential before starting. In this guide, we’ll walk you through everything you need to know about planning a home extension, from initial ideas to choosing the right construction company and securing permissions.
Why Consider A Home Extension?
There are many reasons why you may decide to plan a home extension. Some of these reasons may include:
More space - an extension can unlock new areas for dining, working or relaxing
Improved functionality - a cramped kitchen or lack of a utility room can make everyday living feel stressful. Extending your home allows you to reconfigure your layout to match your lifestyle.
Adds value to your home - property extensions can often increase your home’s market appeal and resale price.
Extending can be more cost effective than moving home - especially when you consider estate agent fees, stamp duty and moving costs!
What Kind Of Extension Is Right For You?
Every home and homeowner is different, which means your extension needs to reflect your unique space, budget and lifestyle. Some people want to expand their kitchen into a bright open-plan living area, whilst others need an extra bedroom, a larger bathroom, or even a garden-facing room like a bespoke conservatory. Think about how you live now, what’s not working, and how you’d like the space to feel once it’s finished. It can often be helpful to sketch out ideas or collect inspiration online before speaking to professionals.

Do You Need Planning Permission?
One of the most common questions about home extensions is whether planning permission is required. The answer depends on the size, design and location of your extension.
In many cases, you can build under Permitted Development Rights, which allows certain types of extensions without needing full planning consent. These rights have limits, especially in conservation areas, flats or listed buildings. If your extension goes beyond these limits, such as affects a neighbouring property, then you’ll need to submit a formal planning application. This process typically takes 8-12 weeks for approval. It’s a good idea to check with your local planning authority early on or hire an architect or planning consultant to handle this for you. Getting it wrong can result in costly delays or, worse, having to alter or remove the extension later.
However, all extensions must comply with the building regulations, no matter the size, or if they need planning permission approval. This is to ensure the extension is safe, and meets specific standards for structure, fire safety and wellbeing of those around.
A structural engineer may be required if:
You’re altering load-bearing walls
Adding floors or large spans of glazing
Building near foundations or drainage
Understanding The Costs
Budget is a big factor in how your extension will take shape. Costs can vary depending on the size, location, and complexity of the build, the materials used and the level of interior finishes.
As a general guide, a basic extension typically costs between £1,500 and £3,000 per square metre. More complex builds, or those with high-end features like bespoke glazing or luxury fittings, may rise to £4,00 or more per square metre. In addition to construction costs, you’ll also need a budget for architectural design, planning and building, regulation fees, structural engineering, and potentially interior design. We recommend you set aside an extra 10-15% contingency to cover unexpected issues that might arise during the build.
Hiring The Right Construction Company
Choosing a reputable construction company is key to a smooth and successful build, and is one of the most important decisions you will make. Here are some key things you should look out for:
Look for builders with proven experience in home extensions, particularly those similar in scale and size to yours.
Check credentials, read reviews, and ask to see samples of previous work.
They should offer a clear quote and timeline.
Has experience handling project management from start to finish.
Working With Architects And Designers
While some extensions may not need full architectural drawings, engaging an architect or designer can bring added creativity, functionality and compliance. They can help to translate your ideas into a cohesive plan that maximises natural light, optimises layout, and adds real value to your home. This is especially useful for bespoke designs, such as a tailored conservatory that blends modern materials with period character.
Structural Engineering and Building regulations
All extensions must comply with building regulations, which ensure safety, efficiency, and accessibility. A structural engineer may be required if:
You’re altering load-bearing walls
Adding floors or large spans of glazing
Building near foundations or drainage
Your construction company should coordinate with inspectors to ensure compliance throughout the build.
Timeline: From Concept To Completion
The timeline for a home extension varies depending on the scale of the project and whether planning permission is needed. It involves everything from laying the foundation to installing the roofing, which is why it can take between 8-16 weeks. This may change or be extended due to factors such as weather, materials availability, or unforeseen structural issues. Good communication from your construction team will help manage expectations and avoid frustration.
Ready to transform your home?
A well-planned home extension offers the space, comfort, and functionality you’ve always wanted - without the hassle of moving house. Whether you’re planning a full property extension, a striking kitchen makeover, or a bespoke conservatory, taking the time to plan, budget and partner with the right professionals will make all the difference. If you’re planning a home extension, or renovation project we would love to help. Please get in contact with us or explore our past projects today.



Comments